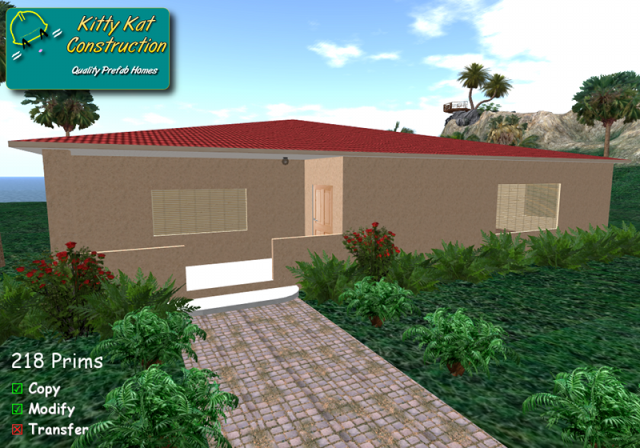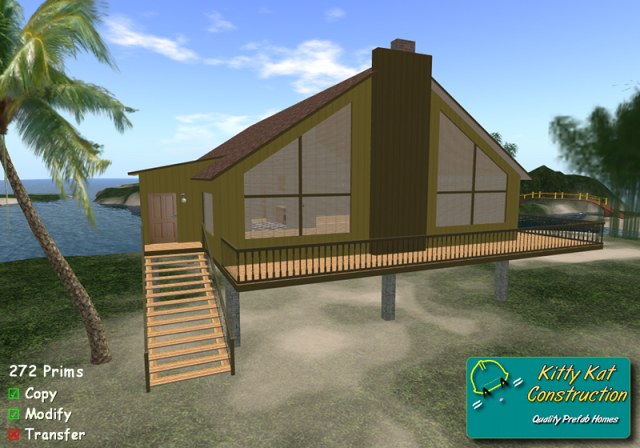Kitty Kat Construction is proud to announce the opening of our brand-new satellite store on Lionheart Estates at Lionheart Nuka!
Kitty Kat Construction (Satellite) at Lionheart Nuka
Please stop by our new store and have a look around!
Don't forget that our Main Store at Nocturnal Cravings Mall is also open, and is where the KKC Rez Deck is located. This is the place to go if you would like to take a tour through our houses before purchasing one!
Kitty Kat Construction at +*+Nocturnal Cravings Mall+*+
Tuesday, August 17, 2010
Monday, August 9, 2010
New House Announcement: Solana
Kitty Kat Construction is pleased to announce our newest addition to our growing line of budget prefab houses: The "Solana" - Now available for L$ 499!
The "Solana" is a 2-bedroom, 1-bathroom Mediterranean-style cottage with a spacious, step-down living room, compact kitchen with peninsula dining bar, cozy semi-enclosed front porch, and spacious, covered back patio. With a structure footprint of 24m x 27.5m, this house will easily fit on most parcels 1024 sq.m or larger. Landscaping shown is not included.
Undecided? Take the guesswork out! Simply IM me in-world for a free, personal viewing appointment. I will come to your parcel and rez a copy of this house for you so you can see how it will fit and look in your surroundings.
You can make "Solana" your home by visiting our store at Kitty Kat Construction at Nocturnal Cravings Mall.
The "Solana" is a 2-bedroom, 1-bathroom Mediterranean-style cottage with a spacious, step-down living room, compact kitchen with peninsula dining bar, cozy semi-enclosed front porch, and spacious, covered back patio. With a structure footprint of 24m x 27.5m, this house will easily fit on most parcels 1024 sq.m or larger. Landscaping shown is not included.
Undecided? Take the guesswork out! Simply IM me in-world for a free, personal viewing appointment. I will come to your parcel and rez a copy of this house for you so you can see how it will fit and look in your surroundings.
You can make "Solana" your home by visiting our store at Kitty Kat Construction at Nocturnal Cravings Mall.
Monday, August 2, 2010
New House Announcement: Waikiki
Kitty Kat Construction is pleased to announce our newest addition to our growing line of premium prefab houses: The "Waikiki" - Now available for L$ 699!
"Waikiki" is an elevated single-story, 2-bedroom, 1-bathroom beach house designed for beach-side parcels. To help you enjoy your scenery, "Waikiki" has oversized windows in both the spacious living room and in each bedroom. A large wraparound deck brings you closer to the outdoors, and a bedroom balcony offers a stunning view of the beach. The house also features a high vaulted wood ceiling that brings the open feeling of the outdoors inside. A compact kitchen and dining area opens out into the great room. The stairs leading up to the front door, along with the house supports, are separate from the house itself, so they can be easily removed if you prefer the house sitting directly on the ground.
With a structural footprint of 35m x 28m, this house will fit on most 2048 sq.m or larger parcels, and may fit on parcels larger than 1024 sq. m. Pictured landscaping not included in package.
Undecided? Take the guesswork out! Simply IM me in-world for a free, personal viewing appointment. I will come to your parcel and rez a copy of this house for you so you can see how it will fit and look in your surroundings.
You can make "Waikiki" your home by visiting our store at Kitty Kat Construction at Nocturnal Cravings Mall.
"Waikiki" is an elevated single-story, 2-bedroom, 1-bathroom beach house designed for beach-side parcels. To help you enjoy your scenery, "Waikiki" has oversized windows in both the spacious living room and in each bedroom. A large wraparound deck brings you closer to the outdoors, and a bedroom balcony offers a stunning view of the beach. The house also features a high vaulted wood ceiling that brings the open feeling of the outdoors inside. A compact kitchen and dining area opens out into the great room. The stairs leading up to the front door, along with the house supports, are separate from the house itself, so they can be easily removed if you prefer the house sitting directly on the ground.
With a structural footprint of 35m x 28m, this house will fit on most 2048 sq.m or larger parcels, and may fit on parcels larger than 1024 sq. m. Pictured landscaping not included in package.
Undecided? Take the guesswork out! Simply IM me in-world for a free, personal viewing appointment. I will come to your parcel and rez a copy of this house for you so you can see how it will fit and look in your surroundings.
You can make "Waikiki" your home by visiting our store at Kitty Kat Construction at Nocturnal Cravings Mall.
Subscribe to:
Posts (Atom)


